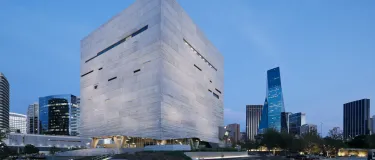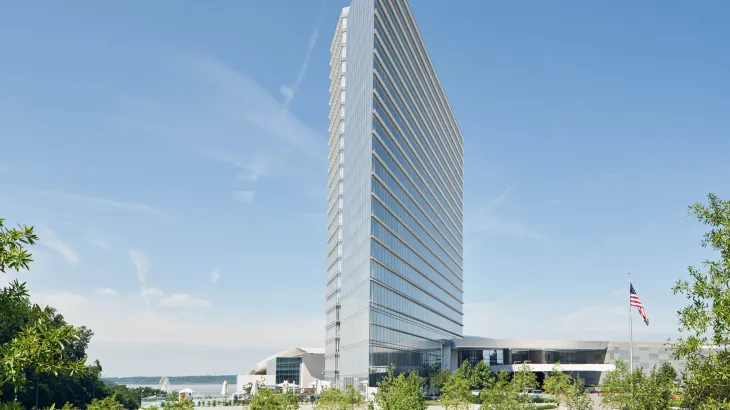The Perot Museum: Utilizing Concrete in Innovative Ways to Create One of the Boldest Works of Sustainable Architecture in Dallas
One of Dallas’ most iconic landmarks, the Perot Museum of Nature and Science started out as the vision of Pritzker Prize-winning architect Thom Mayne. Mayne and his colleagues at Morphosis Architects brought the concept to reality, creating a ‘living’ example of engineering, sustainability, and technology at work in an impressive 180,000-square-foot structure. The focal point is a cube floating over a landscaped plinth that symbolizes an ecosystem comprised of rock and drought-resistant grasses native to North Texas.
Knowing that LEED® certification and creative design execution were high priorities, the architect elected to use concrete as the primary building material due to its sustainability advantages, inherent beauty, and versatility in creating imaginative textures and colors. The remarkable façade features precast concrete panels that mimic natural striations of geological strata while imparting high thermal mass to enhance energy efficiency. The exposed cast-in-place structural concrete walls serve as the “canvas” for exciting exhibits while providing strength, durability, resiliency, and long service life.
The Challenge
In their conceptual design of the Perot Museum’s façade, the architects were extremely creative in detailing where the outer and inner panel profiles should start and stop as well as how deep they should be. These considerations and executions needed to work together to achieve a sense of movement on the exterior and integrate with the Texas landscape. “The design team knew exactly what they wanted in terms of waves and projections in the precast concrete exterior,” said Todd Petty, vice president of Operations at Gate Precast Company.
Bringing to fruition the architect’s aesthetic vision of the exterior would require Gate Precast to find the optimal solution for creating 700 unique gray precast concrete façade panels with interesting, nuanced variations. To achieve the undulating effect envisioned, the panels needed to be uniform in color and composition but different, to varying degrees, in their non-pigmented, striated outer texture.
Also important was the ability of the cast-in-place structural concrete to meet stringent performance specifications while providing a unique color aesthetic for the core walls. To achieve these requirements and significantly reduce the project’s carbon footprint, general contractor Balfour Beatty needed high-performance concrete mixes designed with a high content of recycled materials. “This mix design was driven by LEED,” said Chris Wolfe, project manager for Balfour Beatty. “The architect wanted to use fly ash or slag in lieu of new material or cement.”
The Solution
Choice of cements, aggregates and other additives for aesthetic, performance and sustainability characteristics is an important part of developing any architectural concrete solution. To help Gate Precast realize the design intent for the façade panels, the Holcim (US) Midlothian plant, located south of Dallas, produced 2,400 metric tons of Type I/II cement, which offered the gray color desired by the architect while meeting specified sulfate resistance and compressive strength properties.
Approximately 4 million pounds of gray-cement-based material were used to form the distinctive panels according to the project team. The panels are unique in that they are composed entirely of gray cement, while most architectural precast panels are pigmented on the exterior and sandwiched against the gray cement in the interior. According to Conrad Filo, quality control manager for Gate Precast, “Holcim (US) supplied a very uniform product which eased concerns on variability with both color and material set times regardless of casting temperatures.”
For meeting the ready-mix supply requirements of the cast-in-place structural concrete applications, Balfour Beatty elected to work with Dallas-based Holcim due to its expertise, access to supplementary cementitious materials and logistical advantages. Throughout the construction, Holcim produced more than 23,000 cubic yards of high-performance concrete.
To achieve the sustainable design and demanding performance requirements of the project, Holcim produced concrete mixes containing up to 51 percent fly ash for the 64-inch diameter piers, 4-foot-thick mat slab, support columns and post-tensioned cantilever beams. For the concrete wall system at the core of the building, the general contractor relied on concrete mixes containing up to 50 percent slag cement to create the light gray “canvas” color desired by the design team.
The Results
Upon its completion, the Perot Museum was hailed by the Dallas Morning News as the "boldest piece of modern architecture to hit Dallas". Expressive as it is durable, the concrete used in its construction is a showcase of versatility, technical ability and sustainable construction know-how.
Combining creativity and craft, the museum was awarded LEED Gold status and certified by the Sustainable Sites Initiative. Equally as impressive, when the museum opened to the public it had the distinction of being one of only five projects to receive four Green Globes for sustainability practices and was the only Green Globe-certified museum.
By maintaining a LEED Gold certification, the structure incorporates energy, water and material sustainability throughout. “It's important for us to be thoughtful about the environment,” the museum's CEO told the Dallas Mornin







